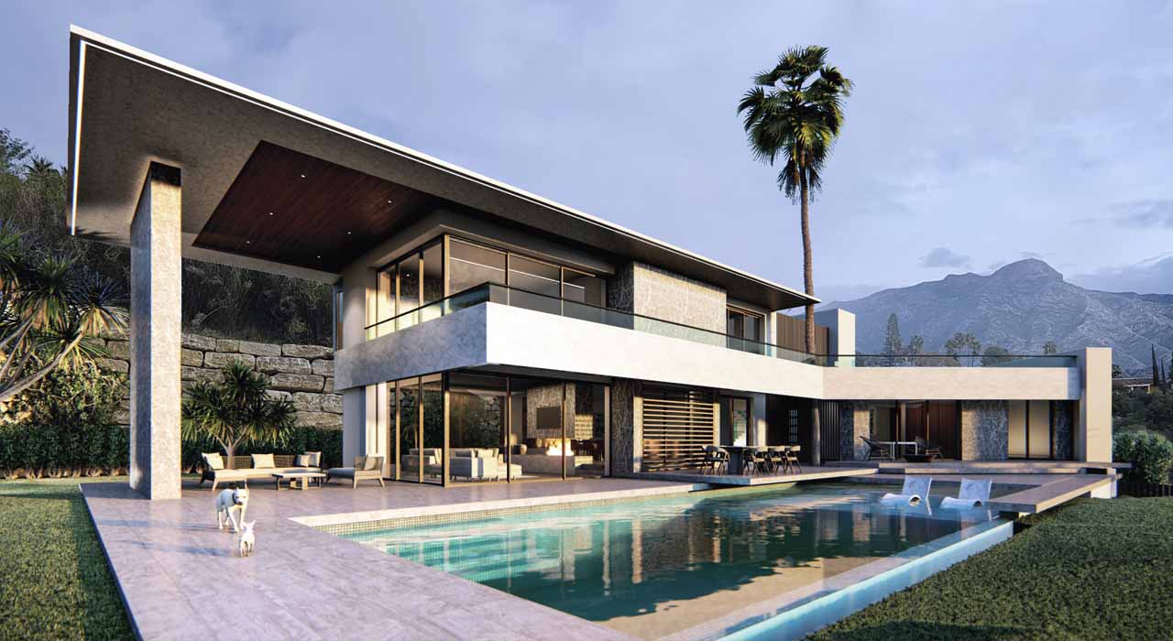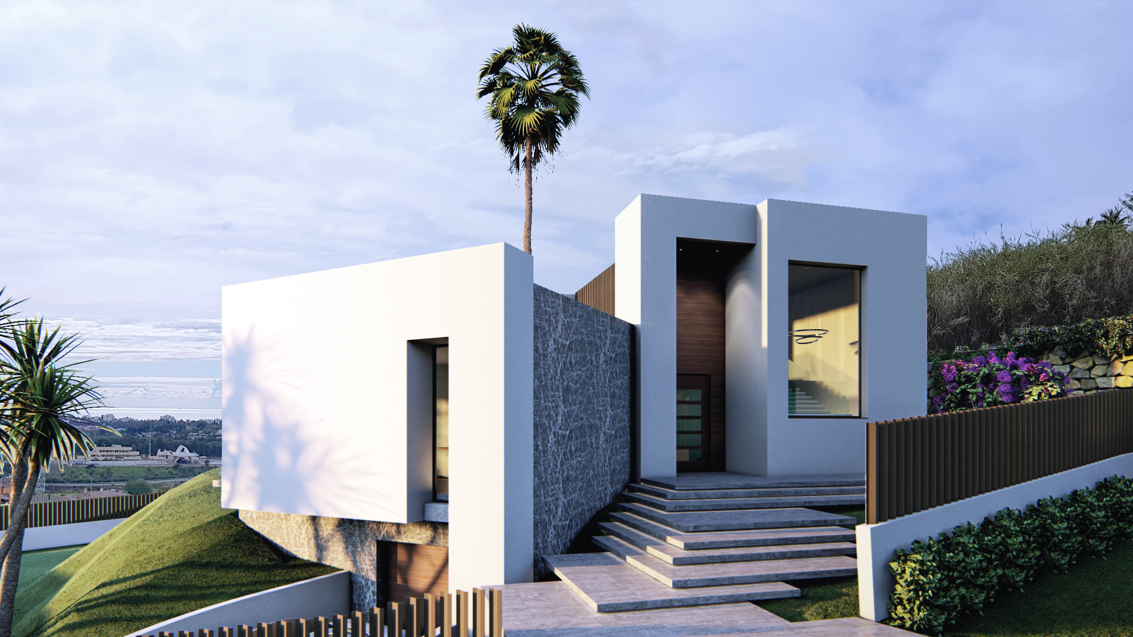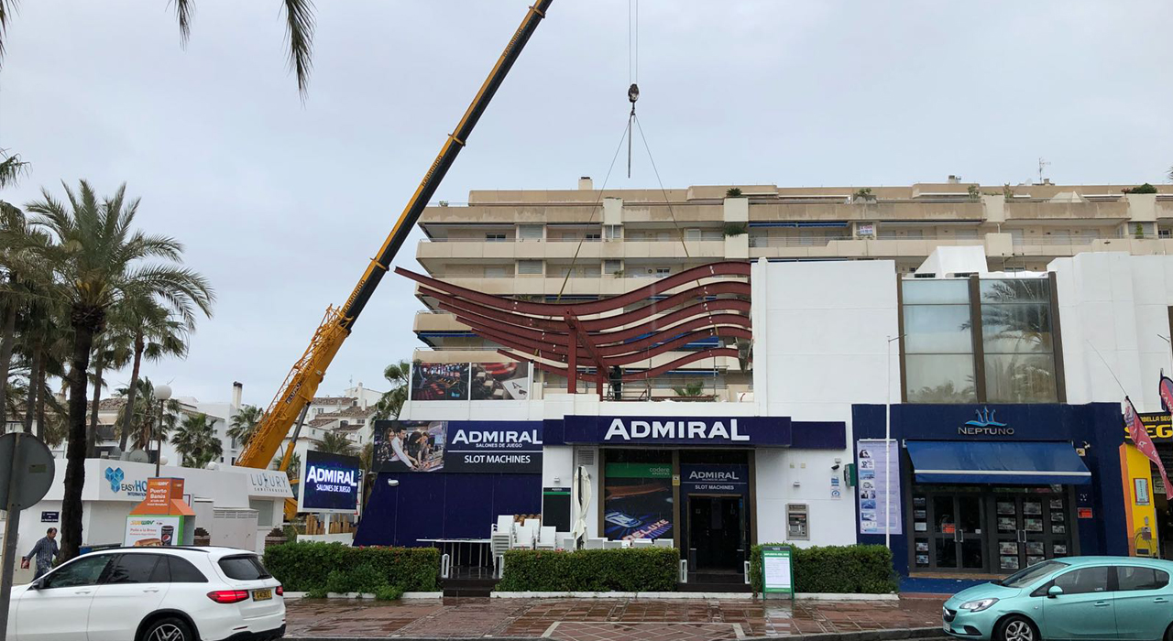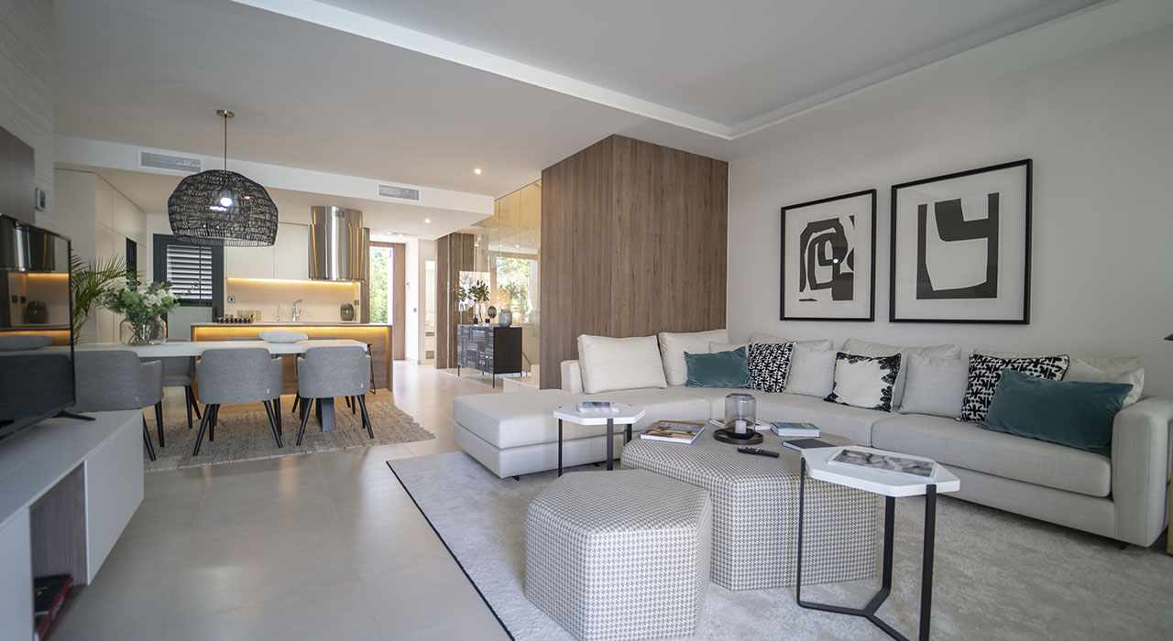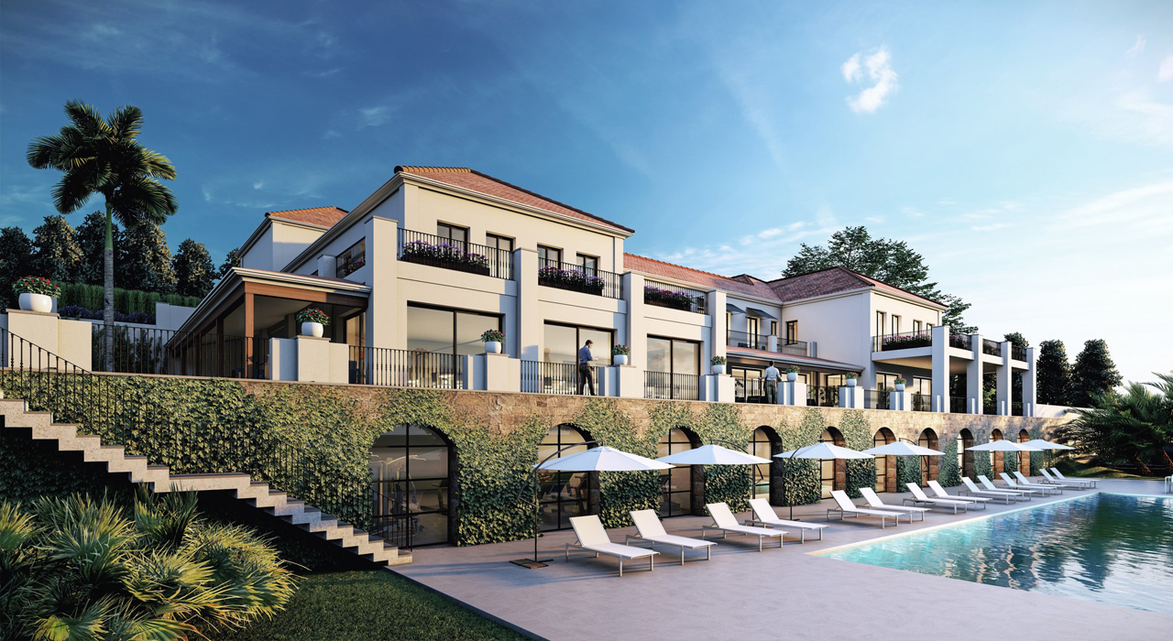It is an isolated single-family housing project located in Benahavís, within a privileged environment of the Costa del Sol.
At a higher level than the urban center of San Pedro de Alcántara, the plot offers a wonderful panoramic view of the sea and the shell.
The plot that has a retaining wall at its rear, stands as a platform towards the views and consequently the building is projected as a strategy to monopolize the best visuals of the landscape. The villa that has two floors is developed in two axes; the first one follows the axis of the retaining wall that occupies both floors.
This volume contains the living spaces on the ground floor such as living room, dining room and kitchen. And upstairs the bedrooms.
The second axis follows the EAST-WEST line allowing this second volume to enjoy a pure south orientation. This second volume contains complementary uses to ground floor, the study.
The intersection between the two axes generates the entrance, at which point both volumes become opaque to provide privacy to the house as well as presence and monumentality at the entrance. On the opposite side, intersected volumes are diluted between flights and transparencies to ensure the best views anywhere in the house.
