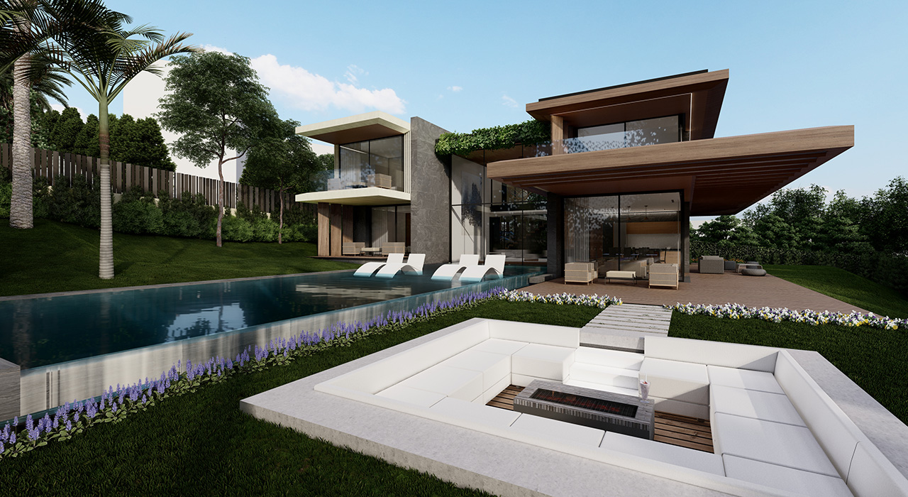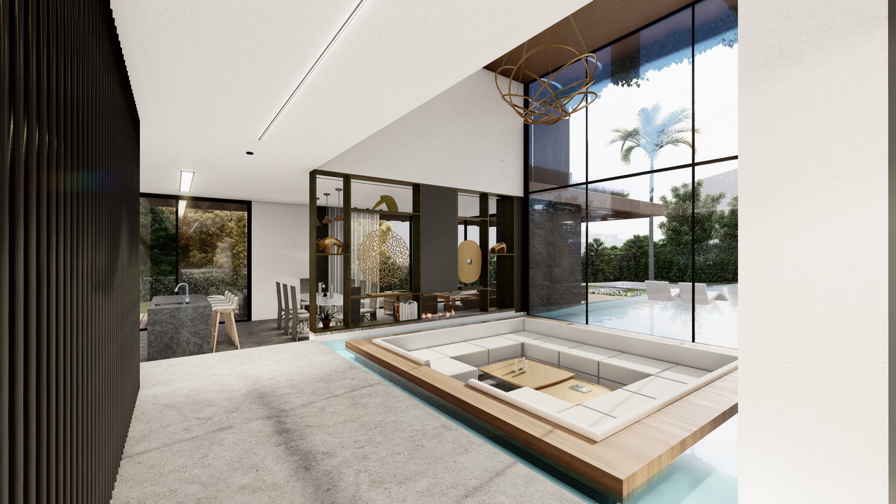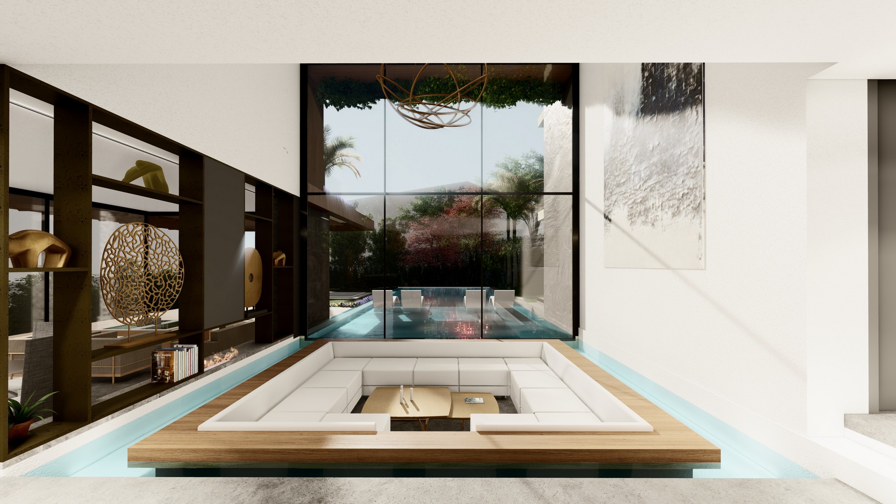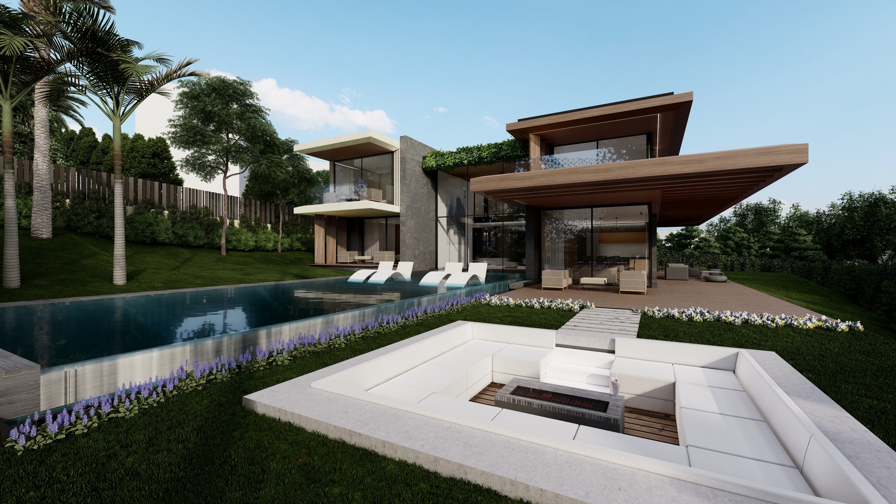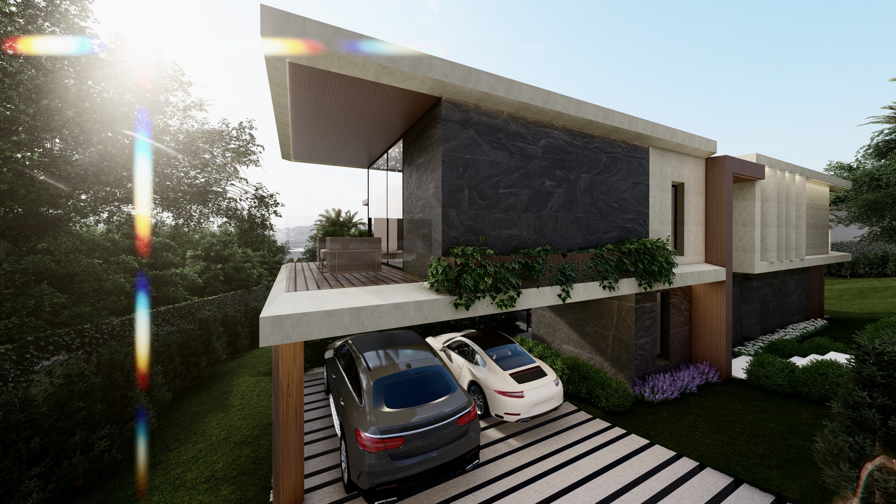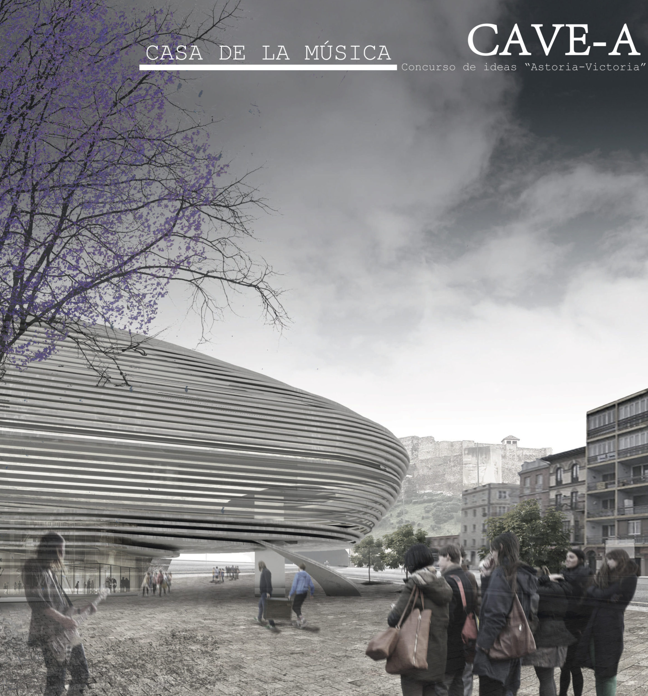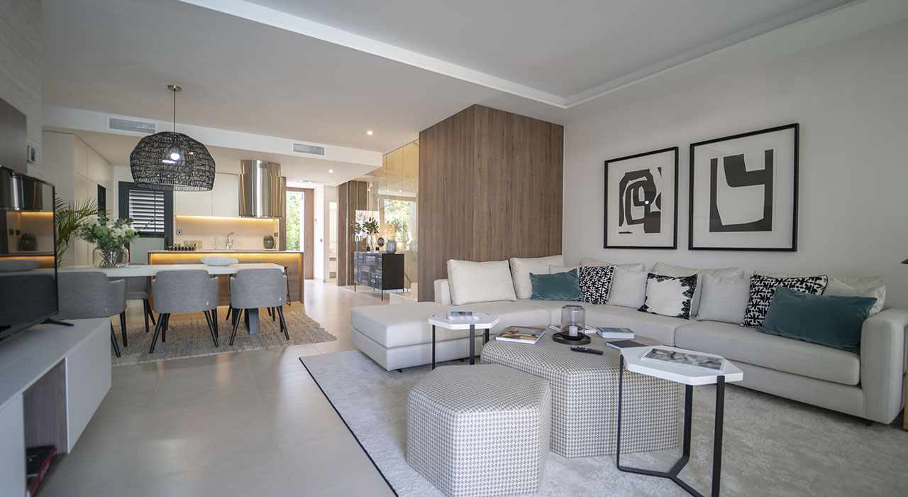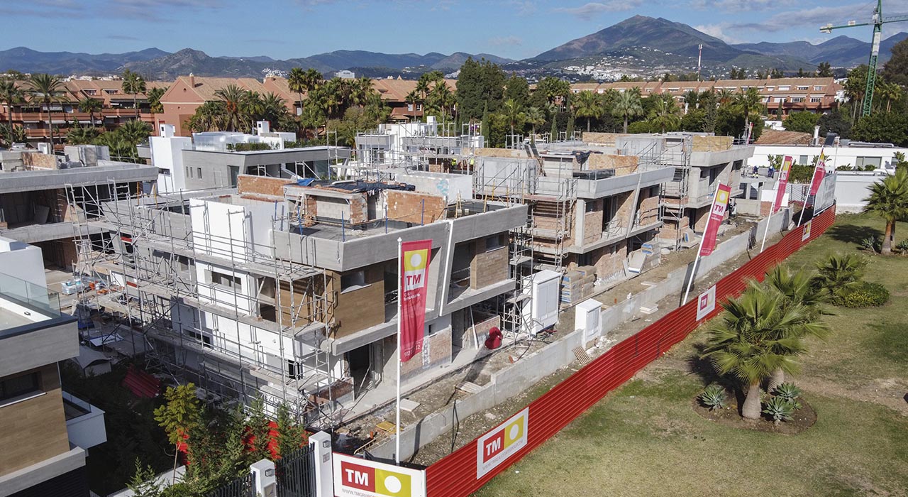Villa Santa Ponça is a single-family housing project located in the Balearic Islands close to a privileged environment made up of a port and a cove on one of the islands. It is located at an altitude of 24 m above the sea, surrounded by an orography of soft, low-altitude mountains allowing you to have combined views of them and the sea.
The concept of the house is born from its position on the ground and the search for the optimal orientations. Due to the fact that the plot has an approximate drop of 2 m, three bands of housing emerge that will be attached to the land, leaving the ground floor staggered. Thus composing three volumes differentiated both in use and appearance, which create a transition from the street to the interior of the house, from the private to the most intimate of the house.
The first strip closest to the entrance is where the bedrooms are located both on the ground floor and on the first floor, seeking opacity towards the street and northwest orientation, and opening towards the east and south. In it, the double height and transparency of the entrance allows us to see the entire spaciousness of the house at a single glance when entering it.
The second band is where the stairs and the main living room are located, whose space becomes the heart of the house with the rest area sunk in a sheet of water that visually connects with the outdoor pool. This band is completely transparent and the cove can be seen from the double height.
In the last band we find on the ground floor the kitchen-dining room and a secondary living room and it is the one that relates and connects with the garden and the outdoor areas. With a large wooden pergola it welcomes the entire terrace, making the terrace a pleasant and cool place. On the first floor, the master bedroom would be located with the bathroom as the centre of its arrangement, always looking for the views and the best orientation of the plot.
The large garden of the plot allows to place a great variety of vegetation intentionally positioned to hide us from neighboring views and framing the views of the cove and the surrounding landscape.
